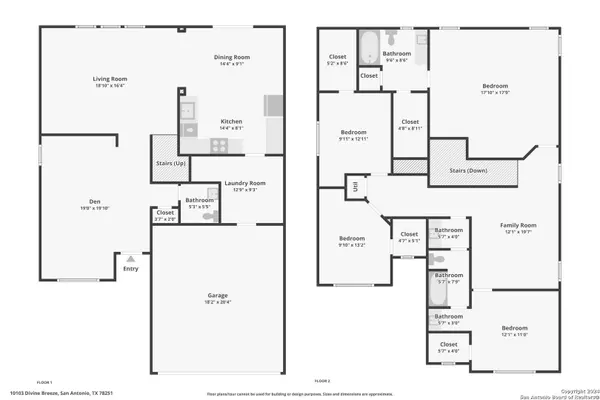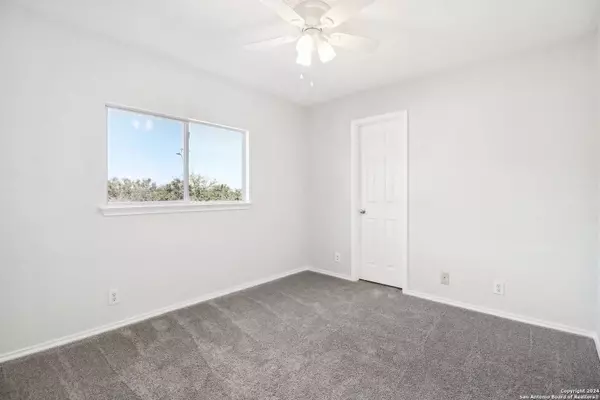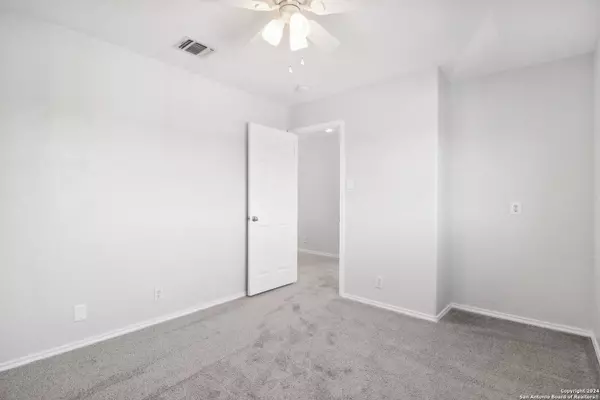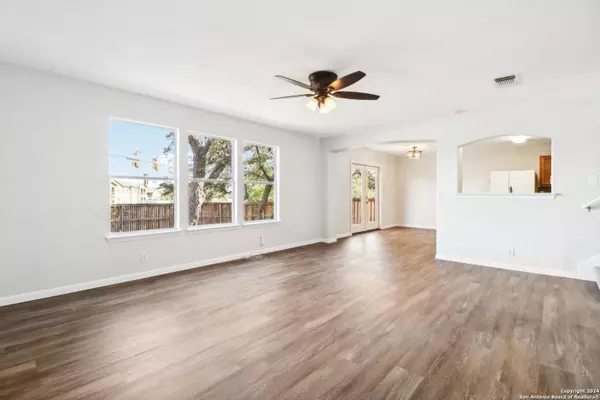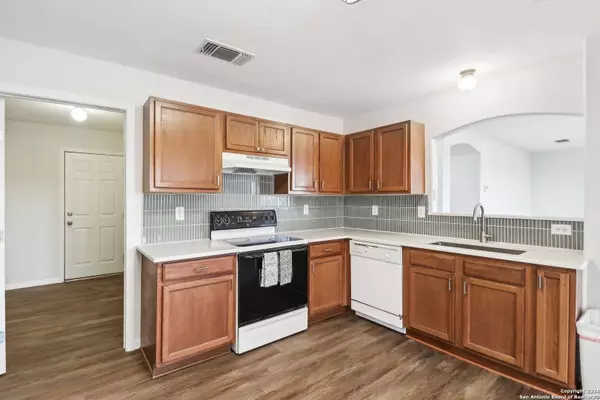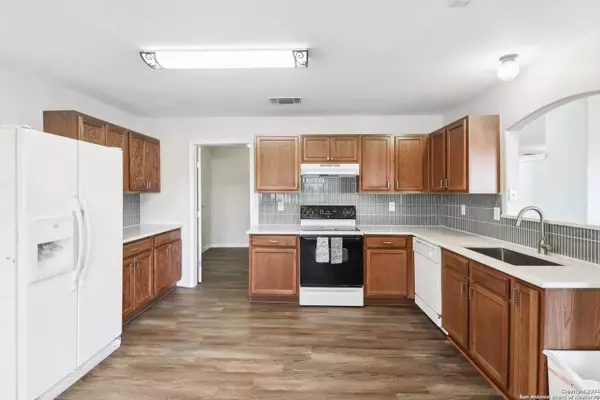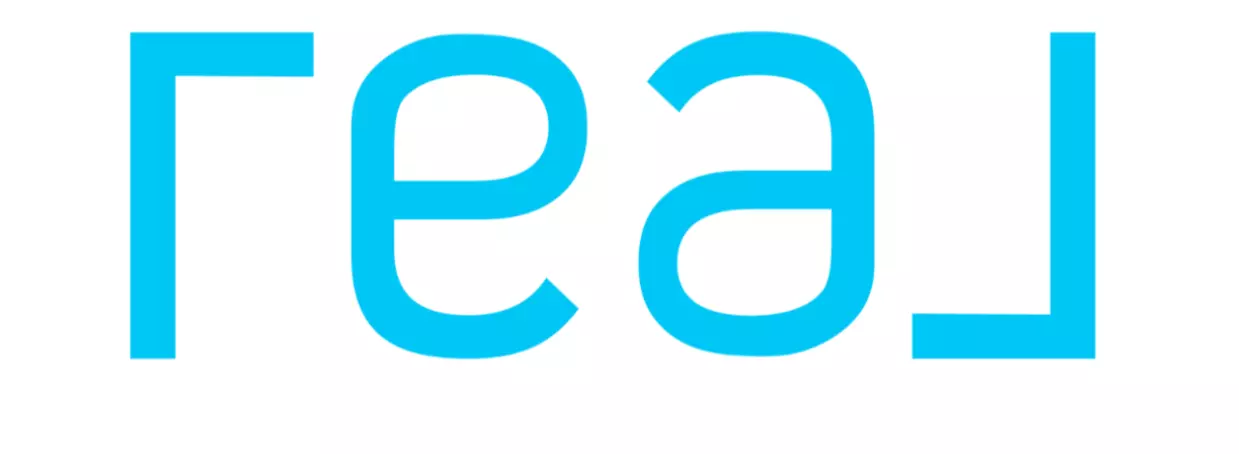
GALLERY
PROPERTY DETAIL
Key Details
Sold Price $275,0001.8%
Property Type Single Family Home
Sub Type Single Residential
Listing Status Sold
Purchase Type For Sale
Square Footage 2, 422 sqft
Price per Sqft $113
Subdivision Westcove Village
MLS Listing ID 1826057
Sold Date 12/20/24
Style Two Story
Bedrooms 4
Full Baths 2
Half Baths 1
Construction Status Pre-Owned
HOA Fees $20/ann
HOA Y/N Yes
Year Built 2006
Annual Tax Amount $6,564
Tax Year 2024
Lot Size 6,577 Sqft
Property Sub-Type Single Residential
Location
State TX
County Bexar
Area 0200
Rooms
Master Bathroom 2nd Level 9X8 Tub/Shower Combo
Master Bedroom 2nd Level 17X17 Upstairs
Bedroom 2 2nd Level 12X11
Bedroom 3 2nd Level 9X12
Bedroom 4 Main Level 9X12
Living Room Main Level 18X16
Dining Room Main Level 14X9
Kitchen Main Level 14X8
Family Room 2nd Level 12X19
Building
Foundation Slab
Sewer Sewer System
Water Water System
Construction Status Pre-Owned
Interior
Heating Central
Cooling One Central
Flooring Carpeting, Vinyl
Heat Source Electric
Exterior
Exterior Feature Patio Slab, Privacy Fence, Mature Trees
Parking Features Two Car Garage, Attached
Pool None
Amenities Available None
Roof Type Composition
Private Pool N
Schools
Elementary Schools Bob Lewis Elementary
Middle Schools Robert Vale
High Schools Stevens
School District Northside
Others
Acceptable Financing Conventional, FHA, VA, Cash
Listing Terms Conventional, FHA, VA, Cash
CONTACT



